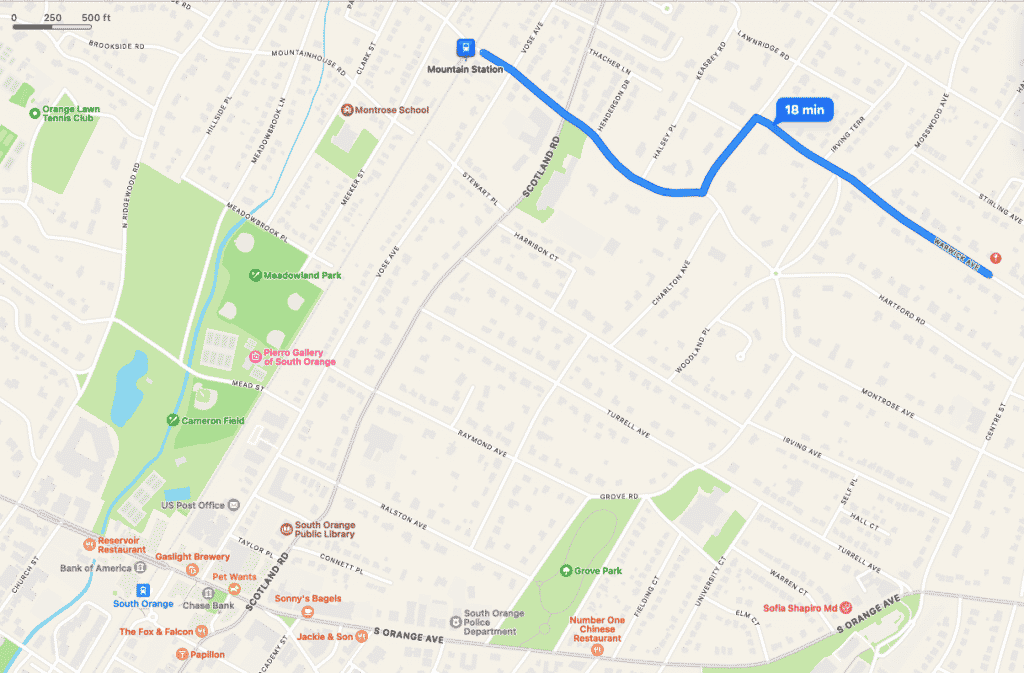365 Warwick Ave, South Orange – SOLD!
Built by architect William E. Lehman as his residence, this Mediterranean villa and its 1.02-acre lot are literally one-of-a-kind. This Montrose Park landmark built of light-hued brick with limestone trim features a glazed tile roof, sweeping lawns, grand architectural forms, and modern amenities. The 1st floor is of 10 inches poured reinforced concrete which makes for a strong foundation. As you enter the house, you will be captivated by the gorgeous original tile in the 1st of 2 sunrooms. The grand living room with its stunning marble Roman form fireplace, original molding, built-ins, and bank of front patio doors evoke visions of bygone eras. Just imagine the gatherings you can host in this spectacular space! The adjoining walnut-paneled dining room is breathtaking in its detail and charm, with more striking, timeless tile. As you make your way to the 2nd sunroom, be sure to appreciate the Wedgewood doorknobs! This sunroom’s windows can be swapped for screens and guests can access the expansive yard for indoor or outdoor flow. The recently renovated gourmet kitchen is a cook’s dream. You’d be hard-pressed to find a kitchen with more storage and counter space! Cook, bake, and entertain to your heart’s desire! A spacious family room, private office, and powder room round out the 1st floor. Upstairs, the primary suite is enormous, with 2 walk-in closets, a fireplace, and a sleeping porch! Another sleeping porch and 4 more bedrooms complete this floor. Plus, a basement recreation room with a bar, fenced garden, and so much more!
- 2016 Master Bath
- 2017 Office Renovation
- 2018 New gas boiler – has 10 year full warranty with AJ Perry
- 2020 Kitchen refresh/Mini-split added for A/C and Heat
- 2021 Chimney was reinforced with all new copper flashing
- 2022 Interior and exterior painting, basement powder room refresh, updated 1st floor electrical panel, installed new light fixtures in various rooms

Welcome to 365 Warwick Ave! We have loved living in this Montrose landmark and have worked hard to maintain and restore its original glory, while incorporating many modern updates. Built by renowned American Architect William E Lehman for his own occupancy, this Mediterranean villa built of light hued brick with limestone trim features a glazed tile roof, sweeping lawns, and grand architectural forms.
The first floor is built on 10″ poured reinforced concrete which establishes a strong foundation and makes the basement essentially a bunker! We love the two sun porches on the first floor–bathed in light all throughout the day. The grand, spacious living room has a beautiful marble fireplace with Roman forms on the Mantle. The living room has ample space for the most wonderful holiday gatherings with stockings for everyone and can accommodate a 9 ft tree.
The adjoining walnut paneled dining room is a gorgeous space for entertaining with original tile floors. It is our favorite room in the whole house–all the doorknobs here are Wedgewood. Adjoining the dining room is a porch room where the glass windows can be swapped for screens–we called this the birthday room because our childrens’ birthdays were celebrated here–with a convenient separate entrance that leads to the yard for outdoor activities.
When we bought the house it had a smaller kitchen and a butler’s pantry. We knocked down the wall and made it into one huge kitchen. The surround has quartz countertops which do not need sealing and the island has Dekton countertops with a waterfall table. We wanted a regular height table for comfortable dining. The counter height portion has USB ports in the outlets for easy charging of your devices. We chose Dekton because you can take any pot off the stove or any pan out of the oven straight onto the table. Although it looks like the island has two drawers on three sides, it is actually 3 because the top drawer has a hidden drawer on top. We love to cook and this kitchen is equipped so that you can own every kitchen toy to your heart’s desire!
The family room was once the servants’ quarters–it had 2 bedrooms and 1 bathroom. A subsequent resident built the addition for his medical practice. The current office was two separate rooms–a reception area and an office with built-in shelves with exam rooms in the family room. We removed the wall and made it into one room for the office. The white shelf in the corner has a secret storage area that was once the entrance to the bathroom!
The second floor has a very spacious primary bedroom with hardwood floors, a marble fireplace and two walk-in closets both equipped with great storage for clothing and shoes. The primary bathroom was redone in 2016 and has heated floors and an outlet by the toilet if you want to install a bidet. Two of the bedrooms are large with 2 closets each. There are 2 sleeping porches on each end of the house. Bessler stairs lead to the attic.
Gardening was one of our passions. So there is an amazing, fully fenced raised bed vegetable garden. One portion has sage, thyme and oregano that is a perennial herb garden. If you take a close look you will find butternut and kabocha squash. And the table beds are perfect for growing lettuce. There is an ample mint garden because we drink a lot of mojitos 🙂
Warwick Ave is a block of super nice neighbors. We have summer and Halloween block parties and parades. We are connected by a block email. It is a fabulous street–quiet, with low traffic.
One last note about the upstairs doors–many of the doors were painted. We removed the paint and brought back the original finish as well as possible. The door to the downstairs was completely stripped of paint, sanded down to show the woodgrain underneath and stained.
We hope that you will appreciate the unique beauty of this Montrose treasure.















































